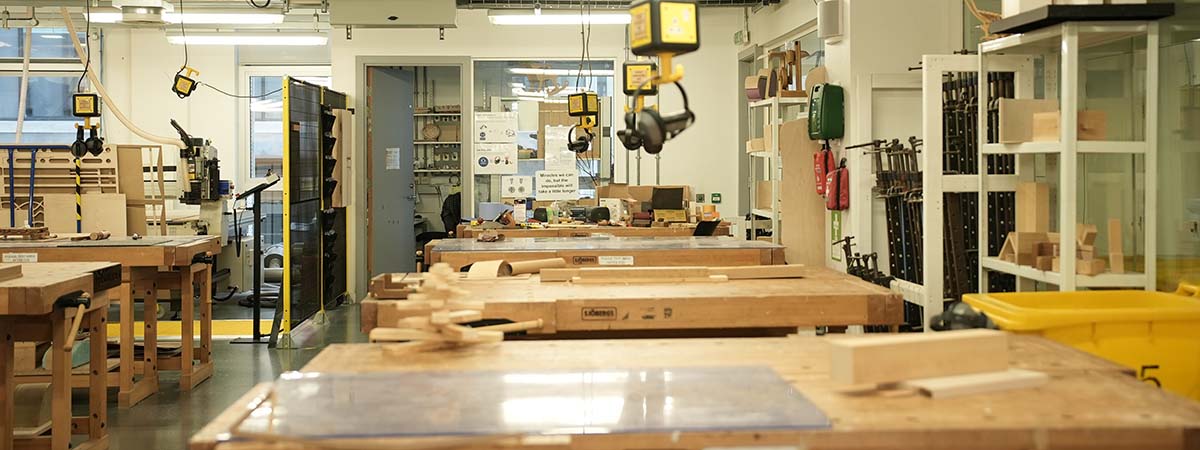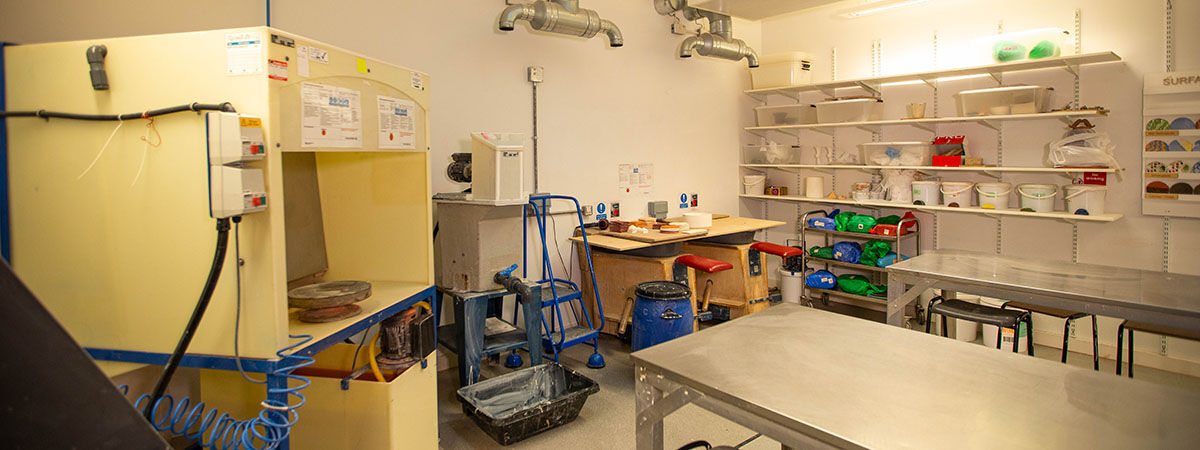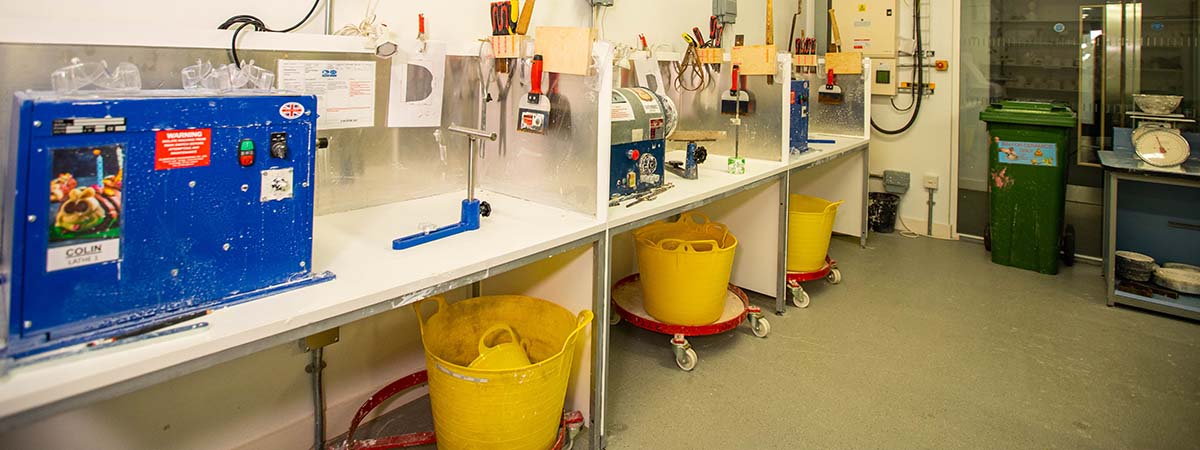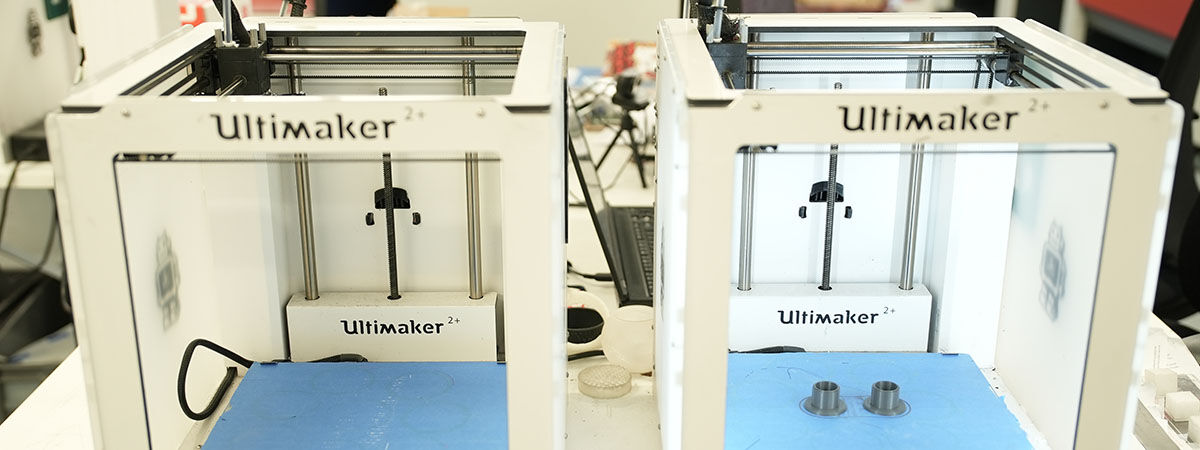Architecture facilities
When you start at university the facilities will play a key part in developing your skills for industry. We’ve put a lot of time and money into our facilities to ensure you will have everything to set you on the right path.
From industry-standard software, to our workshops and studio spaces, everything you need will be at your fingertips from day one. Working with our expert technicians, you'll be supported from concept through to completion. Plus, through our unique CO.LAB scheme, you’ll have the opportunity to try new processes and expand your knowledge in disciplines outside of architecture and design that you might not have even thought of before.
Wood and Metal Workshop

The Wood and Metal workshop gives students access to industry standard machinery, alongside dedicated support from experienced technical staff. Students will have the opportunity to explore techniques with a wide range of tools and specialist equipment for various applications, providing a mix of traditional hand skills for furniture and cabinetmaking as well as metal fabrication, accompanied by high tech computer aided equipment where we are able to CNC for both wood and metal parts.
You will gain valuable hands on experience learning a range of processes to produce high quality models, prototypes and products that will build your personal portfolios and skill sets for life outside of university.
Ceramics Workshop

The Ceramics room is for clay based making and the glazing of ceramic work, we offer slip casting, throwing, coiling and slab building. The ceramics workshop features, a Spray booth for glaze application, Throwing Wheels, Slip casting facilities, including a slip blunger and casting bench, many samples and tools. We have a selection of different clay bodies as well as other materials such as glazes, coloured slips and underglazes available to students. We also have a separate electric kiln room, with two trolly and two front loading kilns for firing work, these are managed by technicians, who are always on hand to manage the area and share their experience and knowledge.
Plaster Workshop

In the plaster workshop you can create plaster moulds and models using casting techniques or using the lathes and whirler to turn plaster. We also have a plaster bandsaw and a multitude of tools and plaster additives to create models and manipulate the plaster. We also have a drying cabinet. There is a dedicated technician on hand to manage this area and share their experience and knowledge.
CAD Lab

The CAD Lab has 4 Trotec Speedy 400 laser cutters which can cut, etch and raster materials. There are 5 Ultimaker2+ 3D printers, 3 Raise duel head 3D Printers and 2 Formlabs Resin Printers for prototyping and final printing of 3D models.
Open studios

The open studios on the top floor of the Parkside building is the perfect space to spend time working on a project and collaborating with others. The space is also used as an exhibition space to showcase student work.