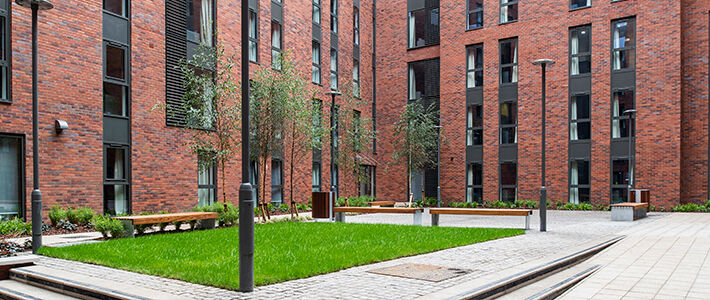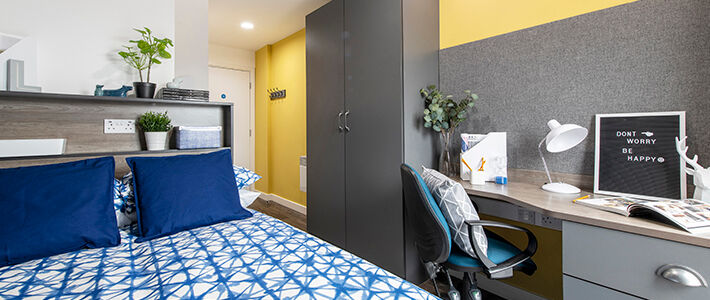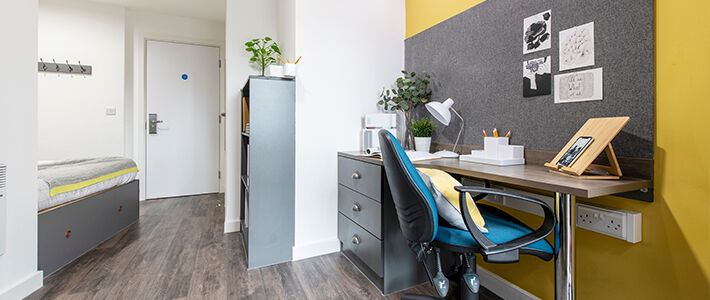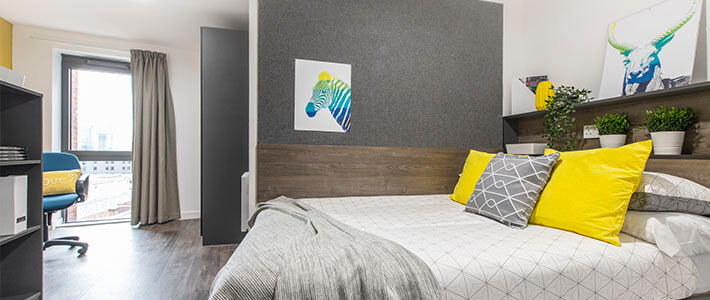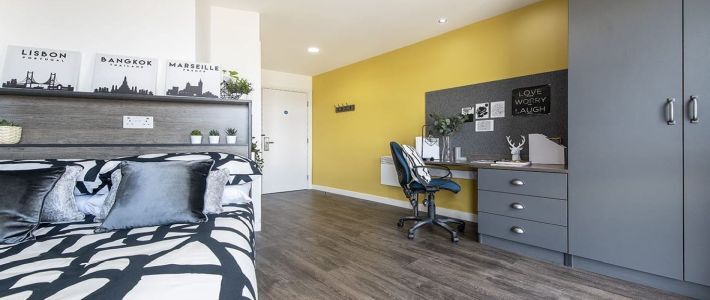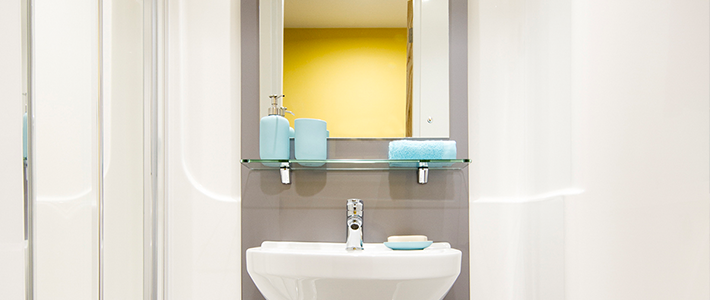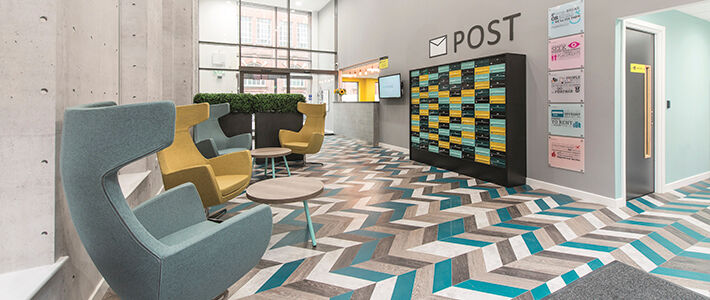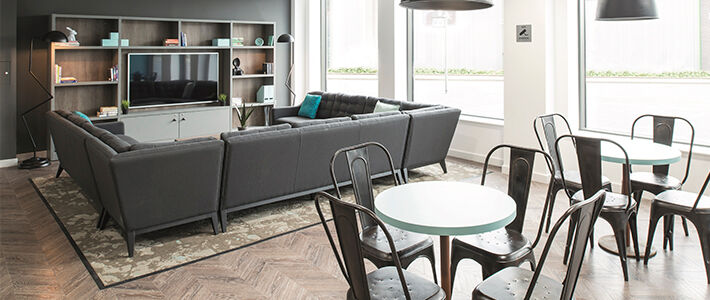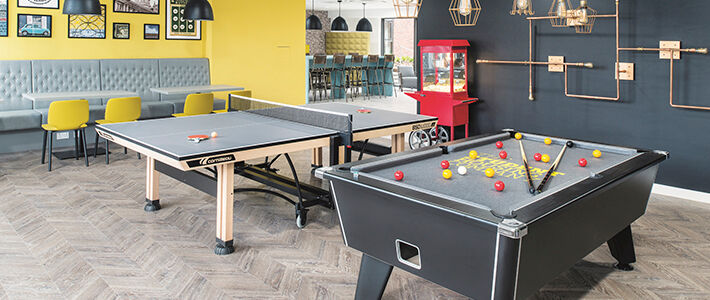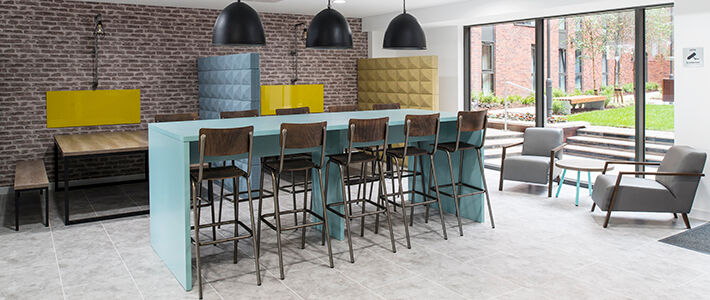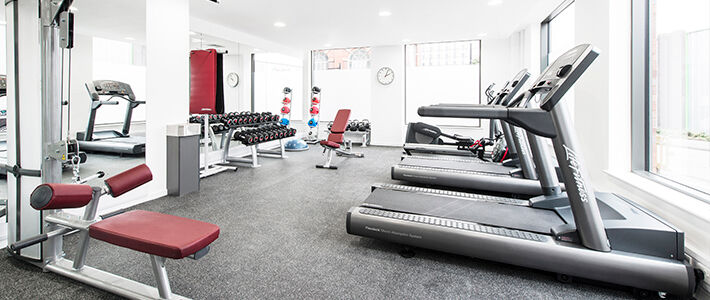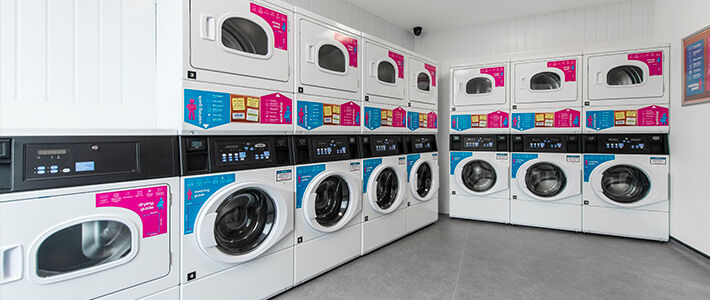Bentley House
Images are for illustrative purposes*
Bentley House is managed by Yugo, one of our University partner providers. The accommodation is just a 10 minute walk from the City Centre. Bentley House is convenient for students based at City Centre Campus and offers ideal city living. The rooms are grouped into one block and into four or five bedroom flats, which means you share a well-equipped kitchen, dining area and lounge which include a 43 inch Smart TV.
As well as the shared space in each flat, you can also take advantage of the common room on the ground floor which has 60 inch Smart TV, comfortable sofas, pool table, table tennis table and a well kitted out gym which is free for all residents. We have staff on site 24/7 and the reception is open from 8am – 7pm on weekdays and 11am – 2pm on weekends.
Feel at home in your en-suite room, which has a private shower room with sink and toilet, a small double 4ft wide bed with mattress and cover and a Wi-Fi connected study area with a desk, chair and a notice board. As well as a mirror and wardrobe, you'll find storage space under your bed with shelves and drawers to store your belongings. Your shared fitted kitchen which includes a cooker, fridge/freezer, microwave and ironing board also has a living area which is an ideal space to relax with your flatmates. Vacuum Cleaner can be borrowed from reception.
- University partner
- En suite
- Small double beds
- Social space
- Gym
- Laundry
- Wi-Fi
- Public areas cleaned
- Fully fitted kitchen
- Study rooms
- 24 hour staff on-site
- Bike racks
- Bills included
Address
10 Moland Street, Birmingham, B4 7AU. 0121 201 3870
Email - bentleyhouse@yugo.com
Campus Distances
Bentley House to:
| Campus | Distance |
| Margaret Street | 1.0 miles |
| City South Campus | 2.5 miles |
| City Centre Campus | 0.7 miles |
| Vittoria Street | 1.1 miles |
Anuk - Accreditation Network UK
The Accreditation Network UK is a central resource for tenants, landlords and scheme operators interested in accreditation of private rented housing. ANUK provides support, expertise and promotes best practice for scheme operators.
Image disclaimer
- All imagery used on this website is for general illustrative purposes and indicative of style only and may differ from actual accommodation and rooms provided. (b) Individual features such as layout, communal areas, decoration, furnishings, facilities, colours and materials may vary, as may peripheral elements.
- Photographs of the building, rooms and communal areas may or may not be constructed as depicted and may have been digitally enhanced or altered and do not represent actual views or layouts.
- Changes may be made at any time due development and dimensions, fittings and specifications are subject to change without notice.
- Prospective tenants should make and must rely on their own enquiries.
- All images are not intended to form part of any contract or warranty. We make no representations or warranty of any kind, express or implied, regarding the accuracy, adequacy, validity, reliability, availability or completeness of any images or information on this website.
