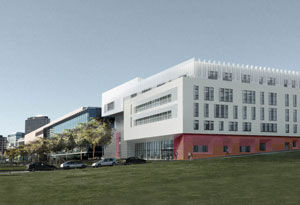University News Last updated 25 January 2011

Birmingham City University has this week submitted an application to city council planners relating to the first phase of an ambitious City Centre Campus scheme.
The University has submitted a reserved matters application to Birmingham City Council outlining the vision to create a purpose-built facility to house the world-class provision offered by the University’s Birmingham Institute of Art and Design (BIAD).
Intended to support the creative industries, the 18,000m2 building is to be strategically situated on a site in Birmingham’s Eastside - one of the largest regeneration zones in the UK - and will provide an important part of the planning jigsaw that makes up Birmingham’s Big City Plan.
The new centre of excellence will offer technology-based arts provision and feature TV, radio and photographic studios to underpin the University’s media courses. Specialist facilities include industry standard media production space, including four TV studios, radio studies and associated technical support space.
“This project is a significant development not only for Birmingham City University but the city as well through further support to the regeneration of Eastside,” said Project Director Peter Cochrane.
“Our City Centre Campus plans aim to support the creative industries, a crucial sector in both the regional and national economies, and will ensure we maintain our leadership in this field.
“The campus is also an important part of the planning jigsaw that makes up Birmingham’s Big City Plan - the most far-reaching, citywide development project ever undertaken in the UK.”
The new BIAD facility will be adjacent to the landmark Millennium Point building, already home to the University’s Faculty of Technology, Engineering and the Environment (TEE) and part of the Faculty of Performance, Media and English (PME).
The location of the new plot also provides the opportunity to converge some of the student support facilities within Millennium Point, including the re-modelling of over 3,000m2 of existing areas within TEE.
 |
 |
 |
 |
 |
 |